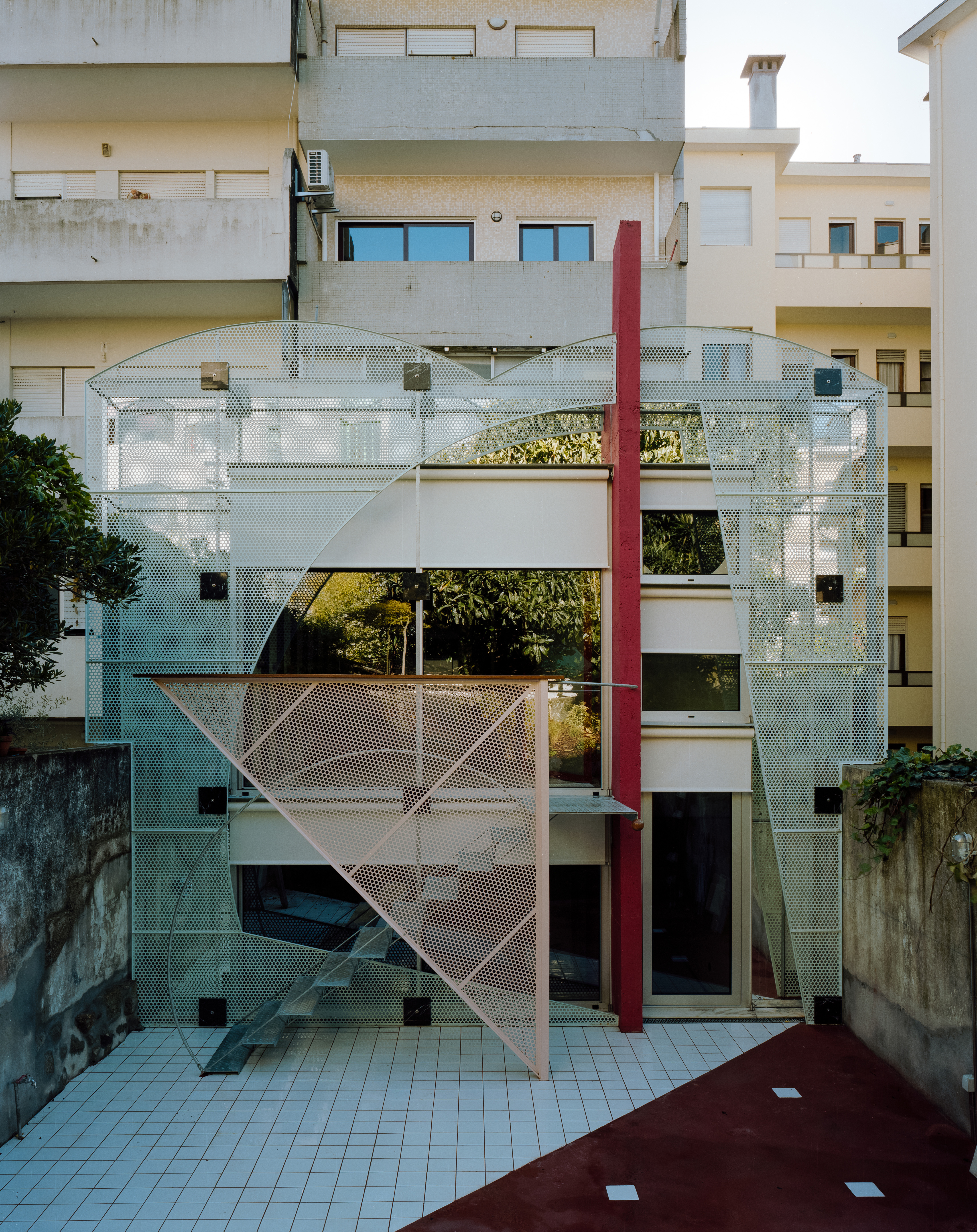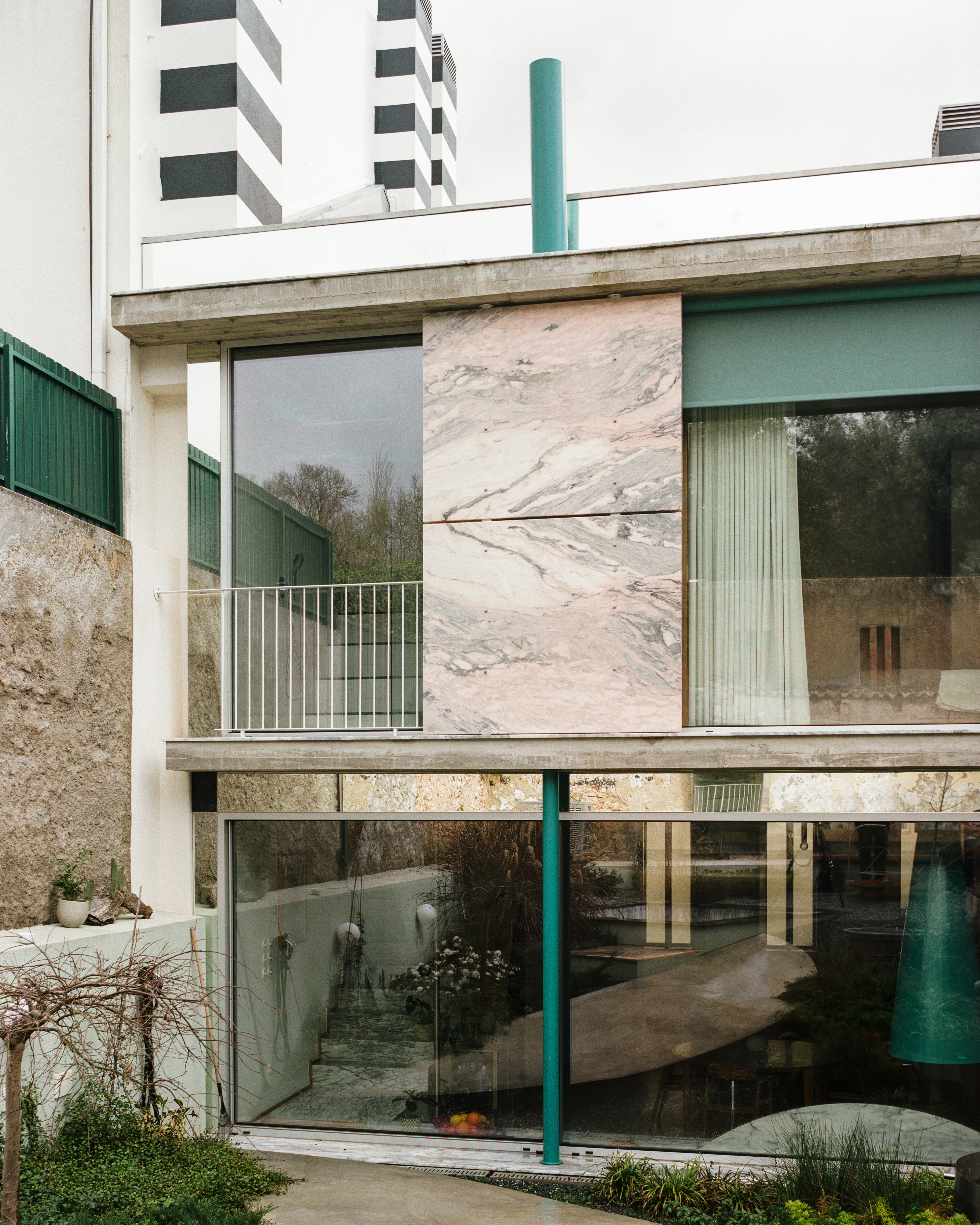fala is an architecture practice.
founded in 2013, and based in porto, portugal, the atelier is led by filipe magalhães, ana luisa soares, ahmed belkhodja and lera samovich.
PUBLICATIONS
Ceci n’est pas um portrait, fala + atelier local, 2024
a+u #637, fala, 10/2023
Drawing Matter, series on drawings, fala, 10/2022
Butterflies, fala, Libria, 5/2022
2G #80, fala, 12/2019
EXHIBITIONS
Villa Baizeau, Carthage, 2024, collective exhibition
The hand and the machine - Hånd og maskin, the National Museum, Oslo, 10/2023, collective exhibition
Pictures, Architekturgalerie, Stuttgart, 04/2022, solo exhibition
Lisbon Architecture Triennale, Lisbon, 2019, collective exhibition
Cats & columns, Casa da Cerca, Lisbon, 2019, solo exhibition
AWARDS
spotlight award 2020, rice university; winner (fala)
big mat award 2025; finalist (082)
secil prize 2023; finalist (082)
prémio manuel graça dias; honourable mention (082)
prémio jovens arquitectos 2025; winner (082)
![156_Cookie Cutter Retreat. Photo ©Francisco Ascensão]()
![143_House around a Column. Photo ©Francisco Ascensão]()
![101_house of cards. Photo ©Francisco Ascensão]()
![097_waves of glass and clouds of metal. Photo ©Francisco Ascensão]()
![087_house without idea. Photo ©Francisco Ascensão]()
GALLERY GALLERY TALKS
(GG)How was Fala born?
founded in 2013, and based in porto, portugal, the atelier is led by filipe magalhães, ana luisa soares, ahmed belkhodja and lera samovich.
PUBLICATIONS
Ceci n’est pas um portrait, fala + atelier local, 2024
a+u #637, fala, 10/2023
Drawing Matter, series on drawings, fala, 10/2022
Butterflies, fala, Libria, 5/2022
2G #80, fala, 12/2019
EXHIBITIONS
Villa Baizeau, Carthage, 2024, collective exhibition
The hand and the machine - Hånd og maskin, the National Museum, Oslo, 10/2023, collective exhibition
Pictures, Architekturgalerie, Stuttgart, 04/2022, solo exhibition
Lisbon Architecture Triennale, Lisbon, 2019, collective exhibition
Cats & columns, Casa da Cerca, Lisbon, 2019, solo exhibition
AWARDS
spotlight award 2020, rice university; winner (fala)
big mat award 2025; finalist (082)
secil prize 2023; finalist (082)
prémio manuel graça dias; honourable mention (082)
prémio jovens arquitectos 2025; winner (082)





GALLERY GALLERY TALKS
(GG)How was Fala born?
(FALA)Fala was
born in Japan, in a small capsule of the Nakagin Tower, with only Filipe and
Ana present in the room. That was already more than ten years ago. It was born
out of curiosity, stubbornness, luck, and many other things. It is anything but
static. The office changes; it grows and shrinks. It speeds up and slows down.
It is pushed and pulled in different directions by various actors. It is a
collective, a plurality of voices. It is an adventure but also a routine. It
can be boring and exciting at the same time. It exists through buildings,
projects, images, texts, photographs, wireframes, and many other things.
(GG)What
role does representation play in your practice and why do you think your
collages, specifically, have somehow managed to become a trademark and make
their way into the subconscious of Architects (and not only) all around the
world?
(FALA)Looking
back at the very beginning of our practice, collage was a simple yet powerful
tool to navigate the tedious task of producing competition proposals. It was
vague enough and punchy at the same time—friendly, recognizable, almost
relatable. Rendering was neither a skill we had nor something we were
particularly interested in. It was also a moment when practices like Dogma,
OFFICE, Baukuh, Point Supreme, and others were carrying out similar experiments
in that kind of representation. But for us, the tool exhausted itself
relatively quickly. We drifted further and further away from central
perspectives, started cropping objects in Photoshop, and applying textures.
Like any tool, it has been an ongoing experiment, which at this moment has
taken the shape of what we call “flat perspectives.” Most probably, it will
transform into something else within the next five years.
(GG)You have become a reference in your
own right, but what are your references and what is your attitude
towards the work of others?
(FALA)References
are constantly present, be it a façade by Hasegawa, a plan by Rossi, or a
corner detail by Lütjens Padmanabhan. They come from different contexts, times,
and places. They coexist in one space, in one project. They compliment each
other but also clash and collide. They become more and more precise in a sense
that, images are collected to figure out a specific moment, an element, or a
detail. A few years ago, references were gathered at a start of a project, and
now it happens more towards the middle and end. Even when the project is done,
we keep adding relevant images to the folder. They are a consequence of a
stream of curiosity that follows us, makes us figure out projects that might
have seemed doomed at first.
(GG)You are widely involved in Academia: do you feel a sense of
responsibility towards students, towards the new generations of architects?
(FALA)One of our
main concerns when teaching is to bring the experience as close as possible to
the conditions of actual practice. The many limitations and challenges of that
reality—the plurality of the process, the involvement of multiple parties and
teams, the presence of context, client, and budget. The blunt execution drawing
that resolves typical details: wall layers, doors, windows. But also, the joy
of navigating that process. How to carry the clarity of a concept from
beginning to end. How to bring together the measurable and the immeasurable. A
living space should respect the minimum required square meters, but it should
also suggest a certain sense of the surreal. It must have a glitch, a mistake,
an element that disrupts the everyday in a positive way—an actor that sets the
stage for the potential chaos of life around it.
(GG)Let’s finally talk about this
series of wireframe drawings: you make no mystery - and this should perhaps
tell me something about your attitude towards reference- that you have been
inspired by the work of Shinohara and Hasegawa. How did you discover it and
what struck you about it?
(FALA)We discovered these drawings while delving
deeper into the work of both Shinohara and Hasegawa. At first, their approaches
seemed similar, but in fact they were quite different. Both were early
experiments using basic software and bulky computer screens. Both rendered
their projects as skeletons, suggesting a radically new way of reading an
object.
Our wireframe drawings are closely connected
to single-line plans and sections. We begin by introducing a degree of
simplification in a two-dimensional project, which is then translated into a
fragile 3D model built entirely out of lines. The use of color came from our
series on rules and exceptions: blue represented grids and repetitions, while
pink marked disruptions within the system. The skeleton is then populated with
hatches, patterns, columns—whatever is happening in the project—offering a new
reading that is neither a drawing, nor a render, nor a collage. All at once,
and none at all.
Through the wireframe, the viewer is able to
grasp all aspects of the project—extracting plans, sections, and even hints of
materiality. Presented against a black background, these images become a kind
of X-ray, where one can experiment with viewpoints: opting for conventional
perspectives or choosing to see the house through the mass of a suspended
column.
(GG)You are widely involved in Academia: do you feel a sense of
responsibility towards students, towards the new generations of architects?